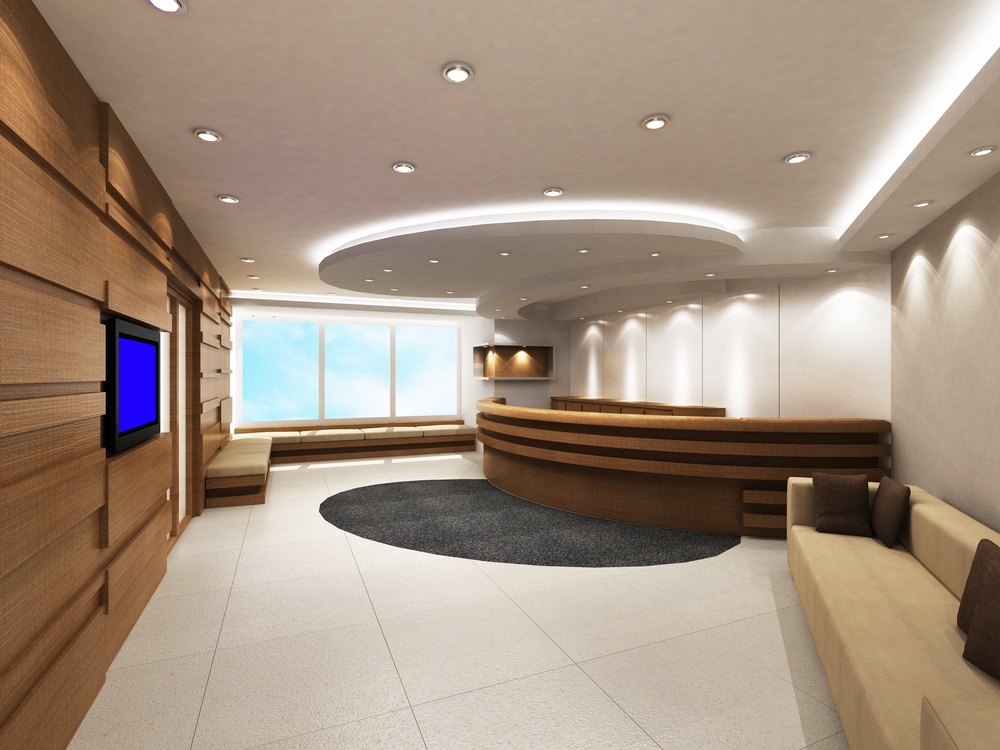
Watching your business grow is exciting—but without the right planning, it can quickly turn into chaos. A future-proof workspace shields you from that stress, helping you to expand naturally, efficiently, and seamlessly. With thoughtful office space design services, you can create an environment that evolves as your company does, while saving you time, money, and frustration down the road.
In the changing economy, people now have the option to decide where they want to work. While some choose to work from home for flexibility and productivity purposes, others prefer the office for collaboration and face-to-face interaction. Consider the hows and whys of your office space use when designing it. By incorporating zones for collaborative work into private and flexible spaces, you can:
The first step in preparing your office for the future is understanding where you’re headed. Project your headcount over the next 6, 18, and 36 months. Map out team adjacencies (for example, sales near marketing for faster collaboration, finance tucked away for quiet focus).
Don’t forget about zoning—create flexible areas that can be repurposed as your team grows. Consider this: If your staff doubled tomorrow, which functions must sit together and which can float? A clear growth map will guide every decision that follows.
Static furniture can be the biggest obstacle to growth. Instead, invest in modular and mobile systems, including:
We’ve seen Calgary clients reconfigure dozens of workstations in under two hours—without movers or downtime. That’s the payoff of flexibility.
Your tech infrastructure should grow with you. Future-proof your office by:
Pro tip: Label every cable run and outlet now. When change comes, you won’t waste hours untangling the mess.
Hybrid work is here to stay, and so is the need for focus. Dedicate at least 10 to 15% of your floor area to touchdown stations for remote staff. Add movable soundproof pods along busy corridors for instant focus space.
Smart booking apps also make a difference—keeping hot desks, pods, and huddle rooms visible and used efficiently.
When considering your office space design, every square foot of your environment should work harder. Multi-use zones are the key:
Growth should never come at the expense of employee well-being. Maintain proper chair-to-desk ratios, and ensure every new workstation includes ergonomic essentials like monitor arms, footrests, and task lighting. Comfort fuels productivity—and retention.
Don’t wait for pain points to become crises. Quarterly walk-throughs help identify blocked sightlines, cramped hallways, or underused corners. Invite input from staff and department heads—it’s the fastest way to spot small tweaks before they turn into costly renovations.
If your current setup isn’t built to flex with growth, now is the time to act. Alberta Office Furniture offers free office space planning and design services when you transform your space with us. We also provide flexible financing options and guidance on tax-depreciation write-offs—so you can invest in the future without overextending your budget.
For all your office space planning needs, call Alberta Office Furniture.
All done creating your quote request? Submit it to our team now and we'll contact you to confirm your pricing, options & any additional services you may require.
*Custom options may affect final price.
*GST, Delivery & Installation not included.
