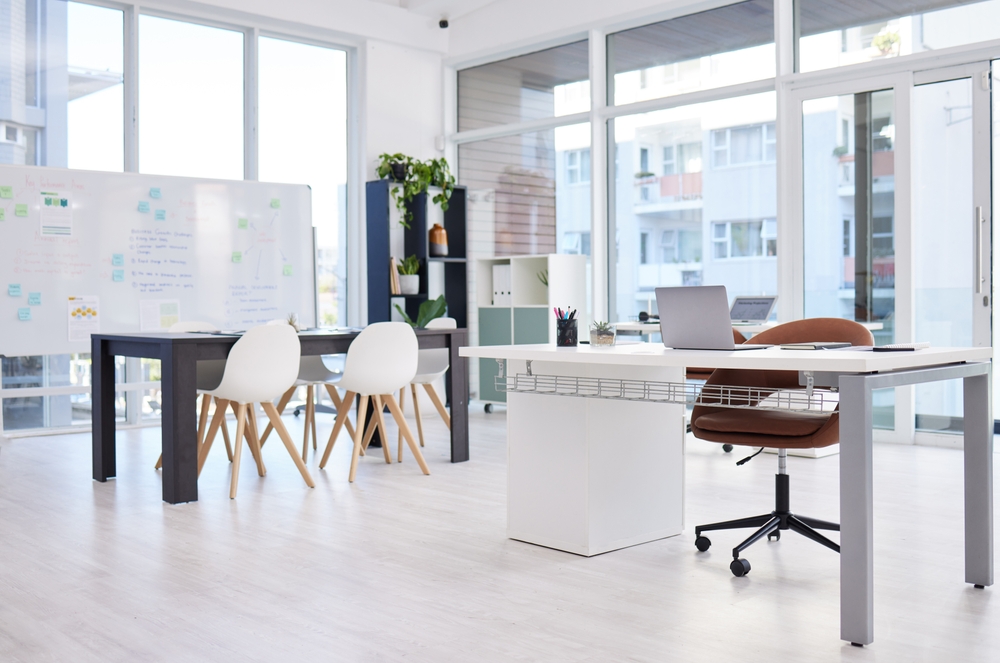
Growth, hybrid schedules, and rising workspace costs keep pushing companies to rethink how they use every square inch of available office space. The goal isn’t just to fit more people into the same footprint—it’s about creating an environment that supports productivity, comfort, and collaboration.
With that in mind, here are five practical, data-backed strategies for optimizing your office layout without sacrificing efficiency or employee satisfaction.
Before you start rearranging furniture or knocking down partitions, take a close look at how your teams actually work.
Ask yourself: Are designers still trekking across the office to brainstorm with marketing? Mapping these workflows ensures your office supports natural collaboration instead of creating daily frustrations.
Flexibility is everything in today’s workplace. Modular furniture—like benching systems, stackable storage, demountable walls, and desks on casters—lets you reconfigure spaces in minutes, not days.
When headcount spikes, you simply slide in another module instead of building new cubicles. With the right furniture and design, you can maximize your workstations in a single afternoon—saving you days of downtime and money on costly construction.
Open offices encourage teamwork, but background noise makes deep work nearly impossible.
Soundproof pods and acoustic booths create quiet retreats without permanent construction. Place them along busy corridors or near call-heavy teams so employees can focus when they need to.
Tip: Track pod usage for a couple of weeks to see how many you actually need before investing in more.
If floor space is tight, look up instead of out.
Vertical space is a smart way to blend function with brand presence while maximizing every inch of your footprint.
Efficient movement is just as important as comfortable seating.
Clear, adaptable circulation paths ensure your office layout evolves as quickly as your business does.
At Alberta Office Furniture, we make optimizing your office layout simple and stress-free. When you transform your office with us, you get:
Your office should be a place people love to work, and we’re here to help you make that happen. For all your office space planning and optimizing needs, call Alberta Office Furniture.
All done creating your quote request? Submit it to our team now and we'll contact you to confirm your pricing, options & any additional services you may require.
*Custom options may affect final price.
*GST, Delivery & Installation not included.
