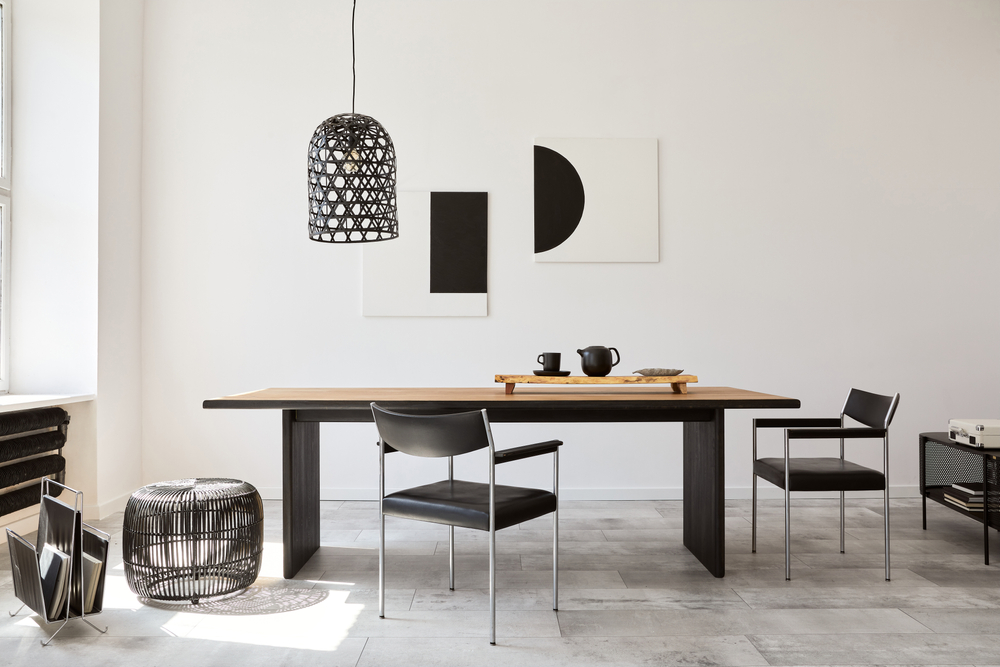
Creating an inclusive workplace goes beyond policies and team-building exercises. The layout and design of your office play a crucial role in building a space where employees feel welcomed, valued, and empowered. Whether you’re renovating an existing property or planning a new layout, these tips will help you with thoughtful office space planning to support your team and foster a positive work environment.
Your employees have unique needs and preferences, and your office layout should reflect that. By incorporating a mix of open spaces, quiet zones, collaborative areas, and private workstations, you can create a space for everyone. Your introverts and extroverts will thank you.
Pro tip: Alberta Office Furniture carries modular seating that can be rearranged to adapt to changing needs and team dynamics.
Ensure your office space not only complies with accessibility standards. Make it stand out for its consideration and thoughtful design. Create open spaces through office space planning with wide pathways for those with mobility challenges. Offer adjustable workspaces and ergonomic furniture to maximize comfort and inclusivity. Don’t forget to include desks, tables, and chairs that can accommodate wheelchairs and other mobility aids.
Foster creativity and teamwork with furniture designed for collaboration. Shared workstations encourage partnership, while communal tables and movable whiteboards allow for inclusion and flexibility for all teammates.
Break down social and physical barriers by bringing your team together with collaborative furniture and design.
Ergonomics are the cornerstone of comfort and inclusivity in the workspace. When planning your office space, invest in ergonomic furniture that accommodates employees of all shapes, sizes, and abilities. Proper ergonomic office furniture creates a comfortable space and promotes mobility, productivity, and overall health and wellness.
Ergonomic must-haves:
Colours, textures, and decor significantly impact the atmosphere of your workspace. Ensure everyone feels welcome and comfortable by including neutral pallets with warm accents and inviting pops of colour. Ambient cues such as wall art and colour choices can impact how an employee or client interacts with your space.
For additional ambience, incorporate diverse, locally sourced, and sustainable products. These choices show support for the local economy while reinforcing a sense of pride and belonging in your workplace.
If you’ve got the furniture, we’ll do the planning. At Alberta Office Furniture, we offer free office space planning services so you can create your dream office space while sticking to your dream budget. Let our team of office space planners, interior designers, sales staff, and installers assist you in creating your inclusive workspace.
All done creating your quote request? Submit it to our team now and we'll contact you to confirm your pricing, options & any additional services you may require.
*Custom options may affect final price.
*GST, Delivery & Installation not included.
